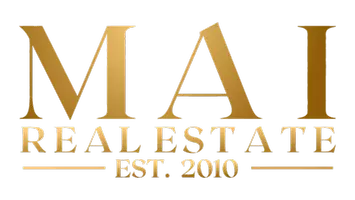UPDATED:
Key Details
Property Type Townhouse
Sub Type Townhouse
Listing Status Active
Purchase Type For Sale
Square Footage 1,614 sqft
Price per Sqft $681
Subdivision Southaven
MLS Listing ID R2990232
Style 3 Storey
Bedrooms 4
Full Baths 2
HOA Fees $445
HOA Y/N Yes
Year Built 2024
Property Sub-Type Townhouse
Property Description
Location
Province BC
Community Elgin Chantrell
Area South Surrey White Rock
Zoning MULTI
Rooms
Kitchen 1
Interior
Heating Forced Air
Flooring Laminate, Mixed, Carpet
Appliance Dishwasher, Refrigerator, Cooktop, Microwave
Exterior
Exterior Feature Garden, Balcony
Garage Spaces 2.0
Garage Description 2
Fence Fenced
Community Features Shopping Nearby
Utilities Available Electricity Connected, Natural Gas Connected, Water Connected
Amenities Available Bike Room, Clubhouse, Exercise Centre, Trash, Maintenance Grounds, Management, Snow Removal, Water
View Y/N No
Roof Type Asphalt
Porch Patio, Deck
Garage Yes
Building
Lot Description Near Golf Course, Recreation Nearby
Story 3
Foundation Concrete Perimeter
Sewer Public Sewer
Water Public
Others
Pets Allowed Cats OK, Dogs OK, Number Limit (Two), Yes With Restrictions
Restrictions Pets Allowed w/Rest.,Rentals Allowed
Ownership Freehold Strata
Security Features Smoke Detector(s)




