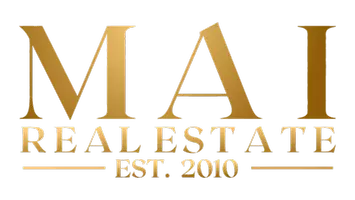OPEN HOUSE
Sun Apr 20, 2:00pm - 4:00pm
Mon Apr 21, 2:00pm - 4:00pm
UPDATED:
Key Details
Property Type Townhouse
Sub Type Townhouse
Listing Status Active
Purchase Type For Sale
Square Footage 1,300 sqft
Price per Sqft $569
Subdivision Allwood Place
MLS Listing ID R2991348
Style 3 Storey
Bedrooms 3
Full Baths 2
HOA Fees $213
HOA Y/N Yes
Year Built 2017
Property Sub-Type Townhouse
Property Description
Location
Province BC
Community Abbotsford West
Area Abbotsford
Zoning N23
Rooms
Kitchen 1
Interior
Heating Baseboard, Electric
Appliance Washer/Dryer, Dishwasher, Refrigerator, Cooktop
Laundry In Unit
Exterior
Exterior Feature Playground
Fence Fenced
Utilities Available Electricity Connected, Water Connected
Amenities Available Clubhouse, Caretaker, Trash, Maintenance Grounds, Recreation Facilities, Sewer, Snow Removal
View Y/N No
Roof Type Asphalt
Porch Patio, Deck
Total Parking Spaces 2
Garage No
Building
Story 3
Foundation Concrete Perimeter
Sewer Public Sewer, Sanitary Sewer, Storm Sewer
Water Public
Others
Pets Allowed Cats OK, Dogs OK, Yes With Restrictions
Restrictions Pets Allowed w/Rest.,Rentals Allowed
Ownership Freehold Strata




