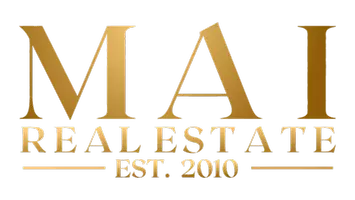OPEN HOUSE
Wed Apr 23, 5:00pm - 7:30pm
Sat Apr 26, 2:00pm - 4:00pm
Sun Apr 27, 2:00pm - 4:00pm
UPDATED:
Key Details
Property Type Multi-Family
Sub Type Half Duplex
Listing Status Active
Purchase Type For Sale
Square Footage 1,795 sqft
Price per Sqft $890
Subdivision Lonsdale Southeast
MLS Listing ID R2991960
Bedrooms 3
Full Baths 2
HOA Y/N No
Year Built 1959
Lot Size 6,969 Sqft
Property Sub-Type Half Duplex
Property Description
Location
Province BC
Community Lower Lonsdale
Area North Vancouver
Zoning DUPLEX
Rooms
Kitchen 2
Interior
Interior Features Storage, Vaulted Ceiling(s)
Heating Baseboard, Hot Water, Radiant
Flooring Laminate, Mixed
Fireplaces Number 1
Fireplaces Type Electric
Window Features Window Coverings
Appliance Washer/Dryer, Dishwasher, Refrigerator, Cooktop, Microwave
Laundry In Unit
Exterior
Exterior Feature Garden, Balcony, Private Yard
Fence Fenced
Community Features Retirement Community, Shopping Nearby
Utilities Available Community, Electricity Connected, Natural Gas Connected, Water Connected
View Y/N Yes
View Stunning ocean and city views!
Roof Type Asphalt
Porch Patio, Deck, Sundeck
Total Parking Spaces 1
Garage No
Building
Lot Description Lane Access, Private, Ski Hill Nearby
Story 2
Foundation Concrete Perimeter
Sewer Public Sewer
Water Public
Others
Ownership Freehold NonStrata
Security Features Security System
Virtual Tour https://www.youtube.com/watch?v=JQ-sotNgtBE




