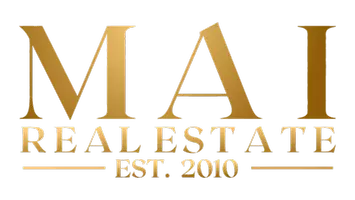UPDATED:
Key Details
Property Type Single Family Home
Sub Type Single Family Residence
Listing Status Active
Purchase Type For Sale
Square Footage 3,130 sqft
Price per Sqft $635
MLS Listing ID R2990730
Bedrooms 5
Full Baths 3
HOA Y/N No
Year Built 1980
Lot Size 9,583 Sqft
Property Sub-Type Single Family Residence
Property Description
Location
Province BC
Community Sunshine Hills Woods
Area N. Delta
Zoning RS1
Direction Northwest
Rooms
Kitchen 1
Interior
Interior Features Pantry, Wet Bar
Heating Forced Air
Flooring Hardwood, Laminate, Wall/Wall/Mixed, Carpet
Fireplaces Number 2
Fireplaces Type Gas, Wood Burning
Window Features Window Coverings
Appliance Washer/Dryer, Washer, Dishwasher, Refrigerator, Cooktop, Microwave, Oven, Wine Cooler
Exterior
Exterior Feature Balcony, Private Yard
Garage Spaces 3.0
Garage Description 3
Fence Fenced
Community Features Shopping Nearby
Utilities Available Community
View Y/N No
Roof Type Asphalt
Porch Patio
Garage Yes
Building
Lot Description Central Location, Cul-De-Sac, Recreation Nearby
Story 2
Foundation Concrete Perimeter
Sewer Public Sewer
Water Public
Others
Ownership Freehold NonStrata




