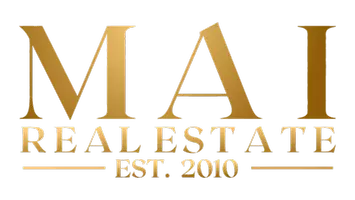UPDATED:
Key Details
Property Type Condo
Sub Type Apartment/Condo
Listing Status Active
Purchase Type For Sale
Square Footage 890 sqft
Price per Sqft $837
MLS Listing ID R2990686
Bedrooms 2
Full Baths 2
HOA Fees $481
HOA Y/N Yes
Year Built 2006
Property Sub-Type Apartment/Condo
Property Description
Location
Province BC
Community Mclennan North
Area Richmond
Zoning RS-1
Rooms
Kitchen 1
Interior
Interior Features Guest Suite, Storage
Heating Baseboard, Electric
Flooring Laminate, Tile
Window Features Window Coverings
Appliance Washer/Dryer, Dishwasher, Refrigerator, Cooktop, Microwave
Laundry In Unit
Exterior
Exterior Feature Garden, Playground, Balcony
Garage Spaces 1.0
Garage Description 1
Pool Indoor
Community Features Shopping Nearby
Utilities Available Electricity Connected, Natural Gas Connected, Water Connected
Amenities Available Clubhouse, Exercise Centre, Sauna/Steam Room, Caretaker, Trash, Maintenance Grounds, Gas, Hot Water, Management, RV Parking, Sewer, Snow Removal, Water
View Y/N Yes
View NORTH WEST
Roof Type Other
Street Surface Paved
Porch Patio, Deck
Exposure Northwest
Garage Yes
Building
Lot Description Central Location, Recreation Nearby, Wooded
Story 1
Foundation Concrete Perimeter
Sewer Public Sewer, Sanitary Sewer, Storm Sewer
Water Community
Others
Pets Allowed Cats OK, Dogs OK, Yes With Restrictions
Restrictions Pets Allowed w/Rest.,Rentals Allwd w/Restrctns
Ownership Freehold Strata
Security Features Smoke Detector(s),Fire Sprinkler System
Virtual Tour https://my.matterport.com/show/?m=TGMejjiG9iF




