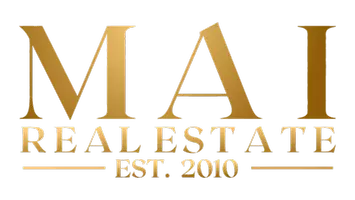OPEN HOUSE
Sat Apr 19, 2:00pm - 4:00pm
UPDATED:
Key Details
Property Type Single Family Home
Sub Type Single Family Residence
Listing Status Active
Purchase Type For Sale
Square Footage 2,126 sqft
Price per Sqft $845
MLS Listing ID R2990530
Style Rancher/Bungalow w/Bsmt.
Bedrooms 3
Full Baths 2
HOA Y/N Yes
Year Built 1981
Lot Size 8,276 Sqft
Property Sub-Type Single Family Residence
Property Description
Location
Province BC
Community Parkcrest
Area Burnaby North
Zoning R1
Direction South
Rooms
Kitchen 1
Interior
Interior Features Central Vacuum
Heating Baseboard, Hot Water
Flooring Laminate, Wall/Wall/Mixed
Fireplaces Number 2
Fireplaces Type Gas, Wood Burning
Window Features Window Coverings
Appliance Washer/Dryer, Dishwasher, Refrigerator, Cooktop
Exterior
Exterior Feature Private Yard
Garage Spaces 1.0
Garage Description 1
Community Features Shopping Nearby
Utilities Available Community, Electricity Connected, Natural Gas Connected, Water Connected
View Y/N Yes
View City view
Roof Type Asphalt
Porch Patio, Deck
Garage Yes
Building
Lot Description Central Location, Private, Recreation Nearby
Story 3
Foundation Concrete Perimeter
Sewer Public Sewer
Water Public
Others
Restrictions No Restrictions
Ownership Freehold Strata
Security Features Security System




